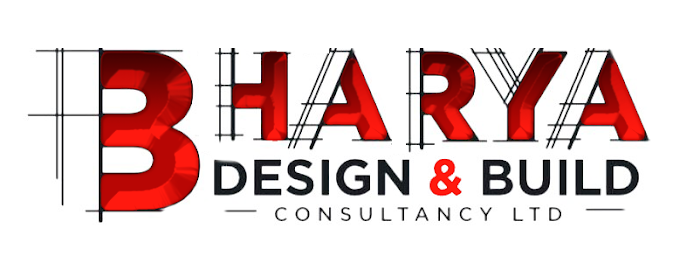Architectural Services
House Extensions
New Builds
Office to Residential Conversions
Barn Conversions
Loft Conversions
Garage Conversions
Garden Rooms/ out buildings
Conservatories
Shop/office conversions
Building Regulations
Planning permission
Employers Agents
Contractor Administrators
Design Process
Bharya DBC Ltd`s Architectural Design team use the Latest Computer Aided Design (CAD) Software to provide you with the required Accurate Scaled Drawings for the complete range of building projects. After your Free Initial Survey, our architectural designers will create a set of drawings from our survey sketches or your sketches and photos. These first set of drawings will be emailed to you for your approval. The next stage is to create the proposed full set of designs, before finally submitting your application. Bharya DBC Ltd`s service ensures that our designers are constantly in touch with you throughout the process and your changes can be easily implemented into the design.
Site Management
Our projects are run to a high professional standard which can be attributed to the following reasons.
|
